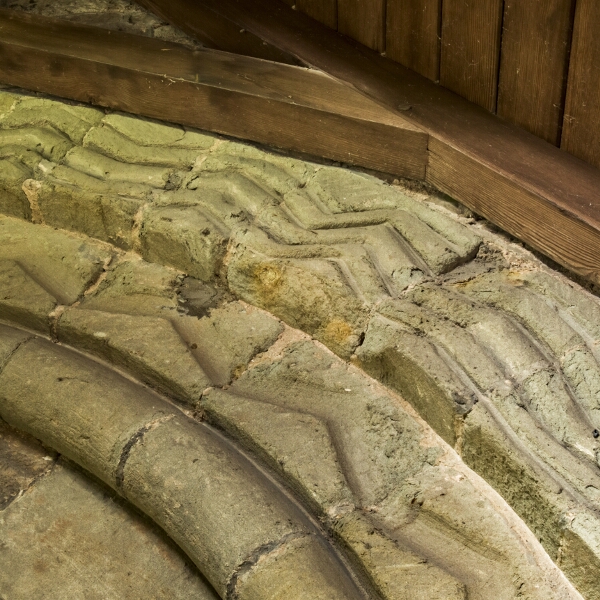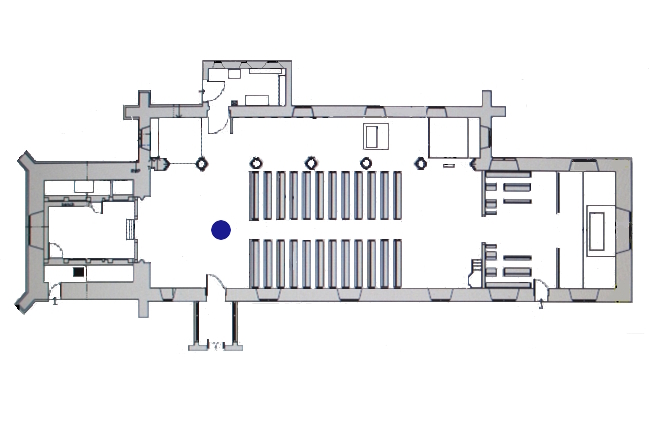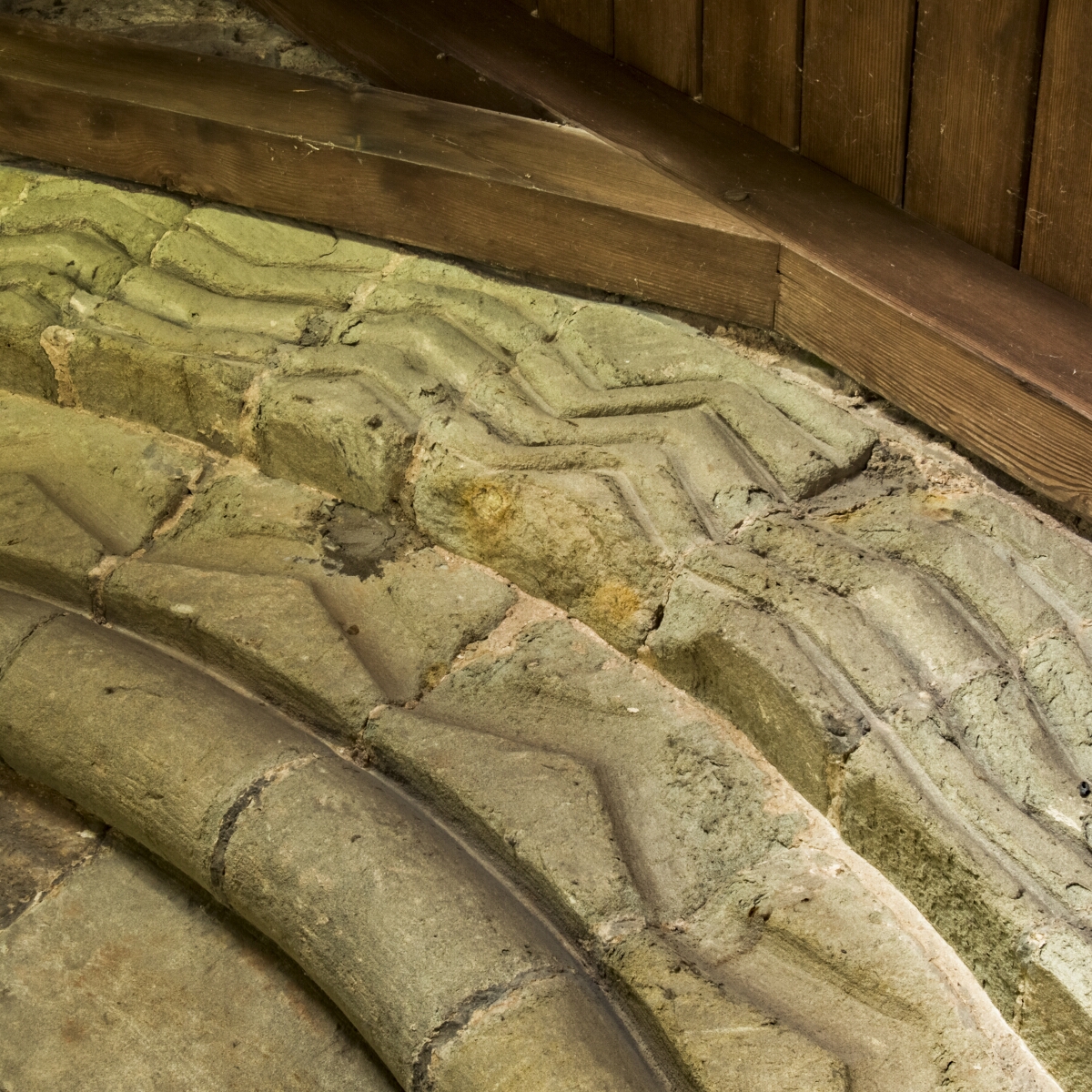A.E. Perkins in effect rebuilt the nave in 1869-70. The south wall was taken down and rebuilt using existing Cradley stone; a lancet window shown on the 1717 sketch was replaced by a larger one; the fine Norman doorway with its chevron pattern (shown in the photograph) was re-instated; the gallery was removed and a new aisle was added on the north side; red deal pews replaced the old box pews, increasing the seating capacity to 350; a porch and a hot air chamber, converted in 1908 to a vestry, were also added on the north side. An impressive new timber roof was covered with Broseley tiles. While Thomas Bisse’s 1722 font was retained, it was unused and replaced by a new one, the gift of the Rector and modelled on that of Bosbury Church.
In 1947 the west end of the nave was remodelled, including the removal of several pews and the restoration of the Georgian font (with a new cover) in place of the Victorian one. In 1985 several pews were removed from the north aisle to create a Lady Chapel in memory of Major John Lawrence Pilling MC and his wife Eveline. At various times further pews have been removed from the front and rear of the nave and from the north aisle, to create open spaces that enable the church, with its improved kitchen area, to be used more easily for a variety of community events such as concerts, plays and lunches.


